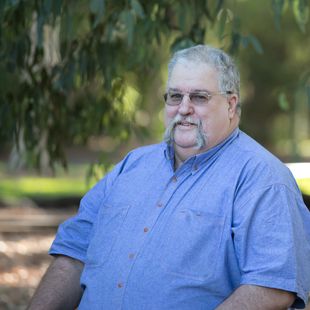* 4 Built in bedrooms, office, three living areas, 2 bathrooms, 3rd toilet.
* Double Garage and good side access
* Low maintenance block and gardens
* Large modern rendered Air-conditioned home!
* Low maintenance fully fenced private yard
* Huge private undercover entertainment area
* Wheelchair friendly throughout
* Suit dual occupancy with facilities for third bathroom.
* Plenty of off road parking for visitors
This home is certainly a surprise package!...
Read more
* 4 Built in bedrooms, office, three living areas, 2 bathrooms, 3rd toilet.
* Double Garage and good side access
* Low maintenance block and gardens
* Large modern rendered Air-conditioned home!
* Low maintenance fully fenced private yard
* Huge private undercover entertainment area
* Wheelchair friendly throughout
* Suit dual occupancy with facilities for third bathroom.
* Plenty of off road parking for visitors
This home is certainly a surprise package! It has a ‘classic’ modern street appeal, with neutral colors used on the rendered exterior and fencing that continue, in like, throughout the home. The home, although a ‘Villa’ is deceptive, as upon inspection you get the feeling of just being in a great big spacious, modern home, that offers privacy and a lot of little extras that just add up to a wonderful lifestyle, as it is completely separate, not being physically attached to any of the other ‘Villas’ and having it’s own privately fenced, well finished yard to enjoy.
The house itself offers, 4 bedrooms that are all built in, and an office, two living and dining area, large spacious kitchen with ample cupboards. Even the hallway is extra wide allowing for space if needed for someone who may need to use a wheelchair. There are ramps and the bathroom is wheelchair friendly as well.
The house has a great deal of storage throughout and 2 bathrooms and 3 toilets. There is plumbing for a kitchen and extra bathroom as well in the garage if needed. Dual living could very easily be accommodated for at this address.
Entertaining has been thought of here as well, with a huge full length rear pergola area adjoining the house nestled in behind a raised garden bed. The hot water system is just on 12 months old as well!
Side access to the back-yard is possible and the yard is big enough for you to have the children enjoy or to engage in some gardening without it being a yard that would require a lot of upkeep.
Enjoy being so close to amenities, that you can walk down to the local Bakery, Butcher, BWS or Foodworks.
This home really has to be inspected to be appreciated. Be Quick to do so!
As the vendors are motivated and it will sell fast!
Whilst every endeavour has been made to verify the correct details in this marketing neither the agent, vendor or contracted illustrator take any responsibility for any omission, wrongful inclusion, misdescription or typographical error in this marketing material. Accordingly, all interested parties should make their own enquiries to verify the information provided.
Any floor plan, imagery or video included in this marketing material are for illustration purposes only, all measurements are approximate and are intended as an artistic impression only. Any fixtures shown may not necessarily be included in the sale contract and it is essential that any queries are directed to the agent.


